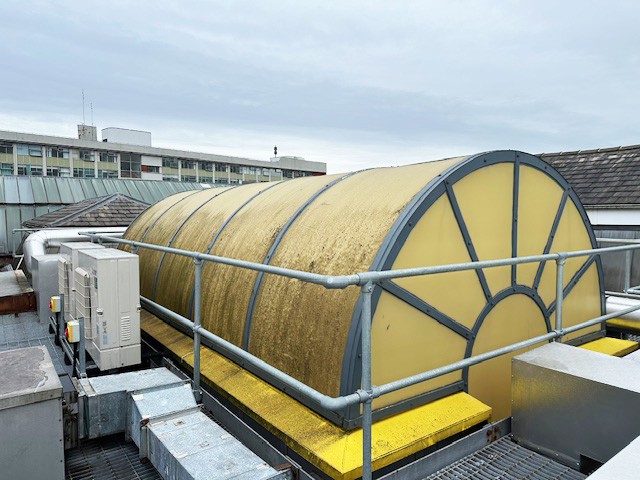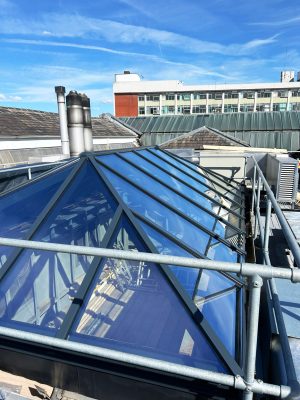Howells supplies rooflight for Salford Museum


Howells Patent Glazing (Howells) was appointed by Manchester-based contractor, Schofield & Sons to design, to supply and install a new aluminium rooflight for Salford Museum & Art Gallery – creating a bright, dry and comfortable environment for learning, creativity and recreation.
The works qualified for the Arts Council England Museum Estate and Development Fund (MEND).
Howells recommended a standard hip-ended self-supporting rooflight following an extensive site survey. This system is more robust than the original rooflight and works well with Class 2 glass which was a requirement of the specification.
Class 2 glass is not designed to be walked upon but is non-fragile. While a rooftop barrier surrounds the new rooflight, the glass adds another level of safety in the event of a fall, preventing a person from falling through.
For additional strength and lasting performance, Howells fabricated the rooflight using double glazed units comprising 9.5mm heat strengthened laminated inner pane and a 6mm toughened self-clean outer pane. The laminated inner pane also provides significant UV protection, blocking up to 99% of harmful UV rays.
Creating an inviting space was an important consideration in the specification process as Jo Byrne, operations manager for Salford Museum & Art Gallery explained: “The room is used as a learning space – we hold workshops in there; schools use it for lunch; and we have clubs, such as Salford Art Club, who rent it from us, so it needs to be a welcoming environment with plenty of natural light.”
All Howells’ rooflights are made from recyclable aluminium and use a fully thermally broken bar system which reduces heat transfer, prevents heat loss in winter and heat gain in summer. It also reduces draughts and cold spots and prevents condensation.
The aluminium frame is powder coated in RAL 7016 (anthracite grey) both inside and out.
Access proved the greatest challenge during the two-month project as the rooflight could not be reached from above due to restricted access at roof level. Instead, materials and components had to be carried through the Grade II listed building with the team navigating a Victorian staircase and elaborate early 20th century entrance with double doors.
The majority of works were carried out from a scaffold platform built at eaves level inside the learning room.