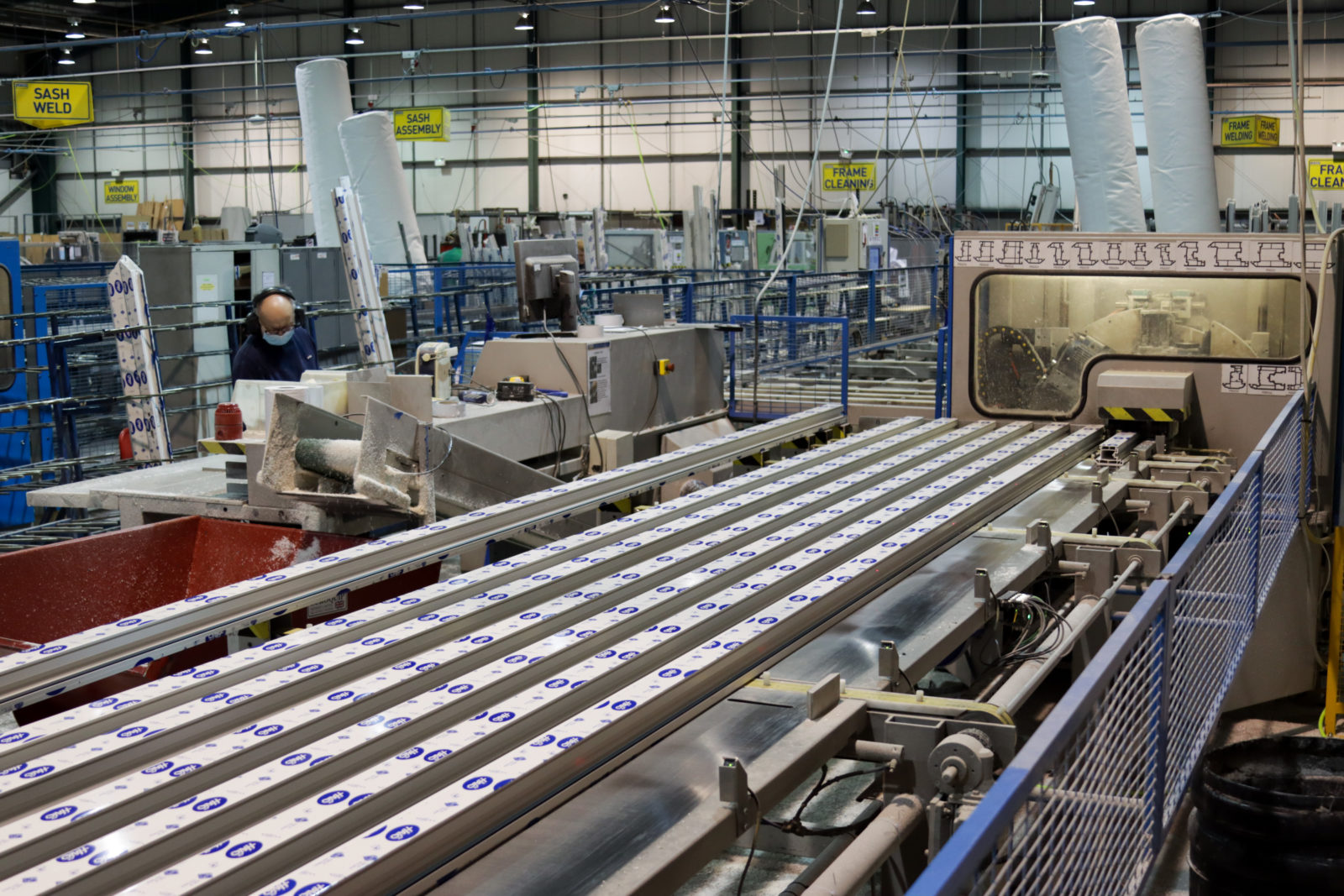Meeting Part F isn’t just flicking a switch

The changes to Part F of the Building Regulations have largely been discussed in relation to aesthetics and energy. But have you thought about the ability of fabricators to efficiently incorporate the necessary design changes into their work flow? We talk to Roy Frost, Listers’ managing director, to find out more.
Whether you are a Part F convert, or someone who can’t begin to understand why you would want to put a hole in an energy efficient and airtight window, changes to the Building Regulations come into force in June 2022 regardless – and installers will need to evidence compliance.
In a nutshell, all windows – whether going into newbuild projects or into refurbishments – will need to have trickle ventilators fitted, unless it can be proved that background ventilation will be provided by another means, or there are specific exclusions relating to profile material or property type.
While installations companies will be expected to negotiate with homeowners who typically don’t want the look of their new windows tarnished with an obvious vent in the frame, fabricators have been tasked with wholesale design changes, which require added manufacturing processes at the machining stage, and added manpower at the frame construction stage.
“Making airtight homes out of houses that were not designed to be airtight leads to other problems such as dampness, mould, and subsequent health problems,” Roy Frost, Listers’ MD, says. “So, it’s no surprise that Building Control is determined to eradicate these issues now.
“That has led to the revisions to Part F of the Building Regulations – which I broadly agree with – but it has caused us issues. For example, how do we put all these holes in our windows with our existing capacity? Routing holes can take up to a minute on our machining centres, and we make a lot of windows. That’s a lot of minutes.
“We are manufacturing 3,000 windows a week and 20% of those had trickle vents – about 600 or so. And almost overnight we are going up to about 3,000 vents. That’s a lot of extra vent routes, which has put another three days of machining time on to machines that were already very busy.”
Since revisions to the Building Regulations have been on the horizon for some time, Listers had time to plan increased capacity throughout its PVC-U line at its Stoke facility, including a Schirmer cutting and machining centre, which has added capacity at the routing stage, removing a potential pinch-point.
Product design has also been key at Listers, which has been focusing on its range of premium products, and designing windows that reduce the visible impact of the vents on its windows – particularly the flush windows because homeowners are buying into a clean uninterrupted aesthetic.
“Our vent of choice for the majority of our windows is the Glazpart vent,” Roy says. “It is by no means the only way of complying, but many alternatives don’t open well enough, or the canopies are not shaped in an efficient or attractive way. The Glazpart vent has a continuous lazy radius, which allows the air to flow freely. Others that use a square canopy cause the air to stall, and you need larger ones to comply.
“This is vital for the installer, because we can meet the necessary 8,000mm equivalent area with a smaller footprint, which mean smaller vents, and compliance with smaller windows. And the revised Building Regulations also require the equivalent area to be stamped on the vent, so inspectors can quickly see if those windows are compliant.”
Roy argues that conducting this research is vital to give installers the confidence to install windows to meet the regulations, and the design range to meet the demands of homeowners.
“For example, our Residence Collection windows are available in different foil types, and we have matched the vent hoods with the same foils,” Roy says. “And on our aluminium products, we’ve dulled down the shiny plastic appearance of the vents so they look like they have a powder-coated finish.
“We’ve also designed a discrete new product that conceals the vent above the frame, which provides continuous air flow without impacting on the aesthetics of the window. This will be perfect for the high value window market such as heritage flush windows and high-end contemporary refurbishments.”
It’s been a complex process, according to Roy, but given that 95% of Listers’ windows are going to be vented come the middle of June, he is keen that the job is done properly.
“At Listers, we don’t make products that simply comply with the Building Regulations,” he says. “We have always made attractive, energy efficient, and secure windows and doors that also meet the regulations. Why should we change that outlook now, and hastily stick trickle vents into frames just to comply?”
